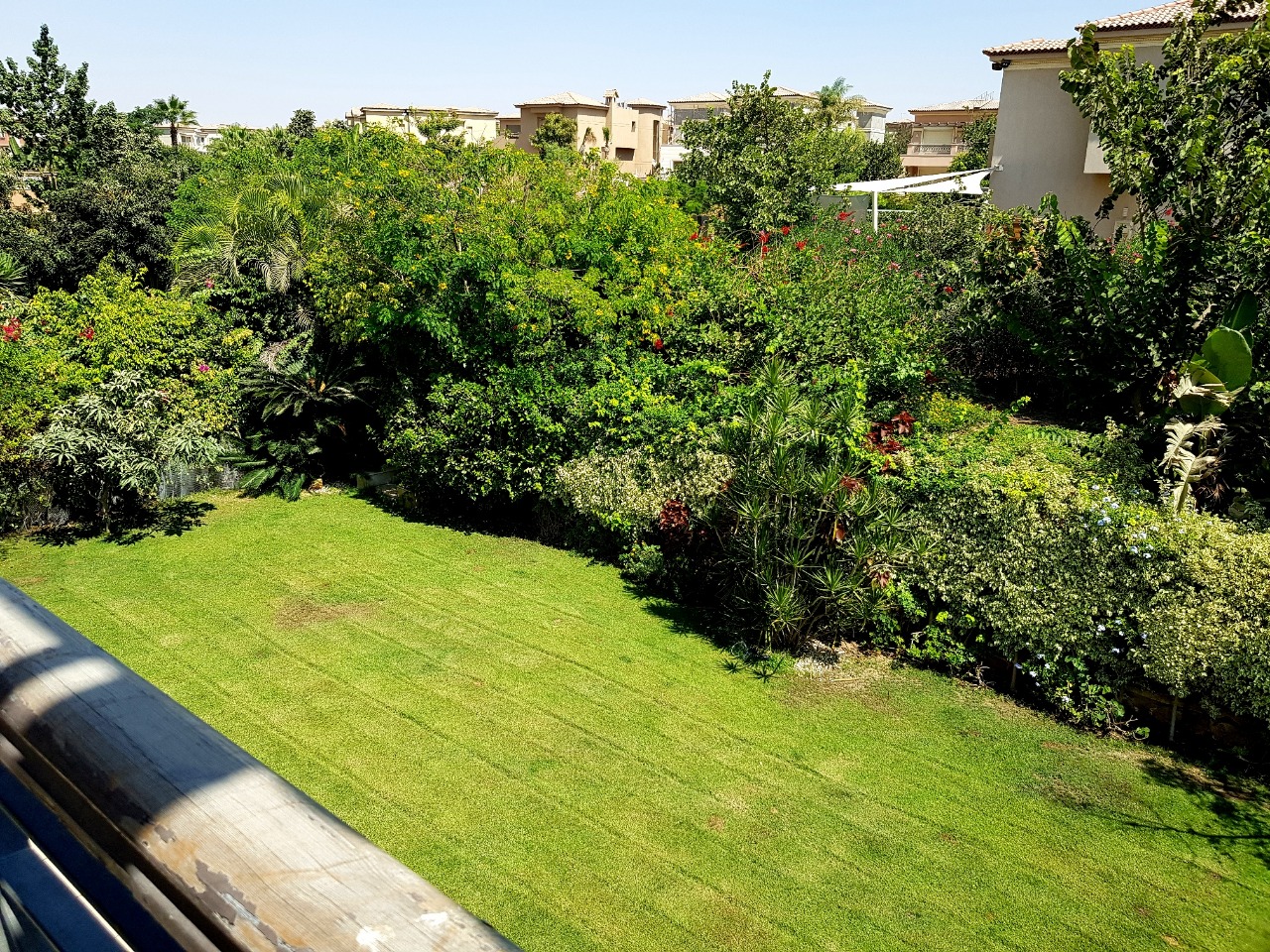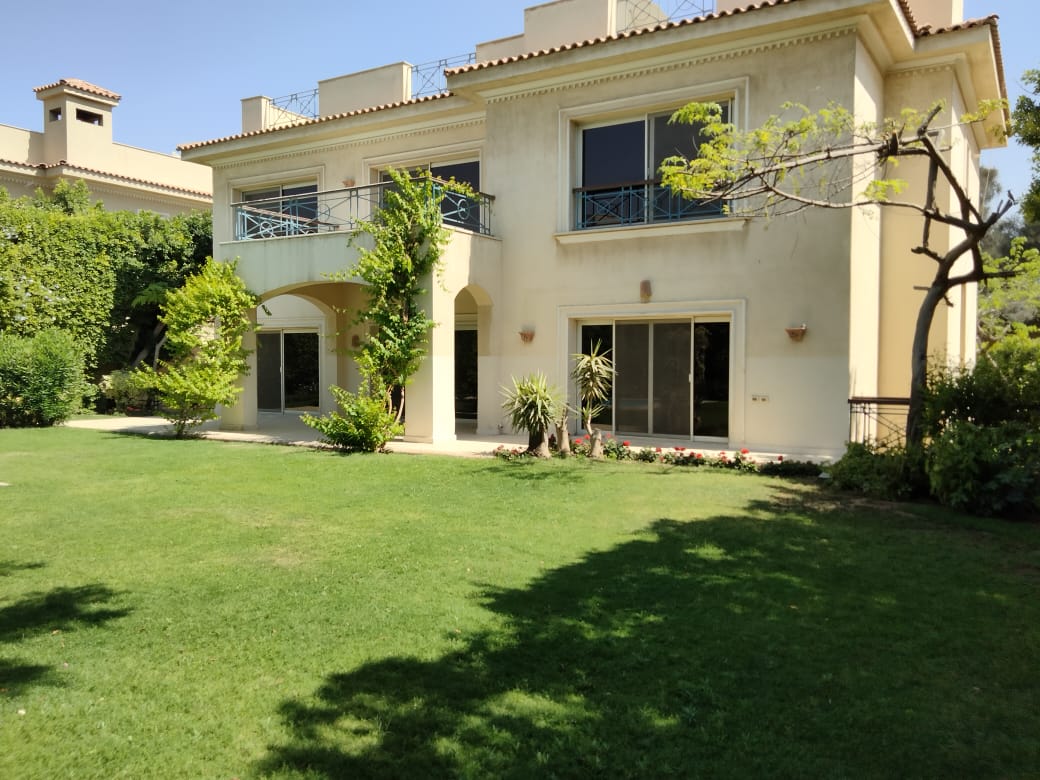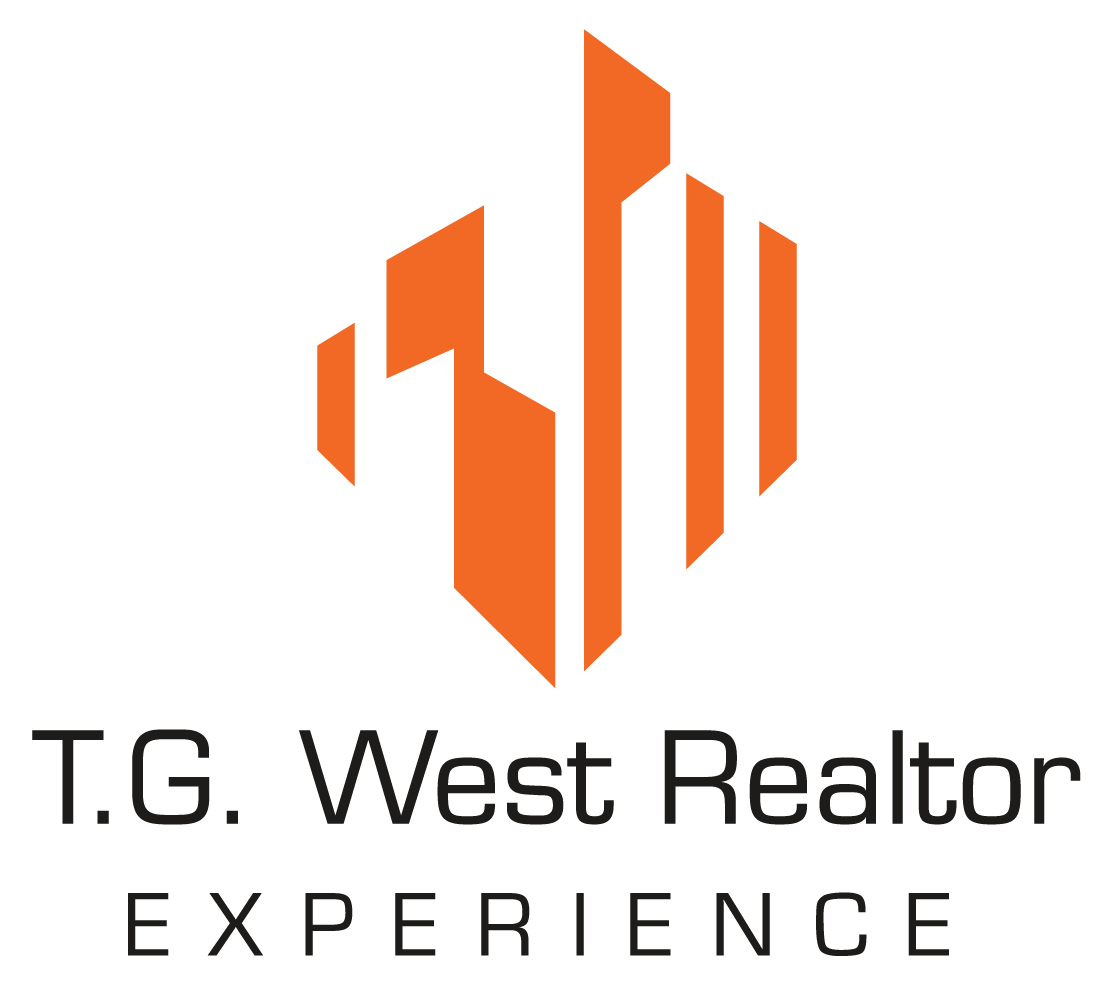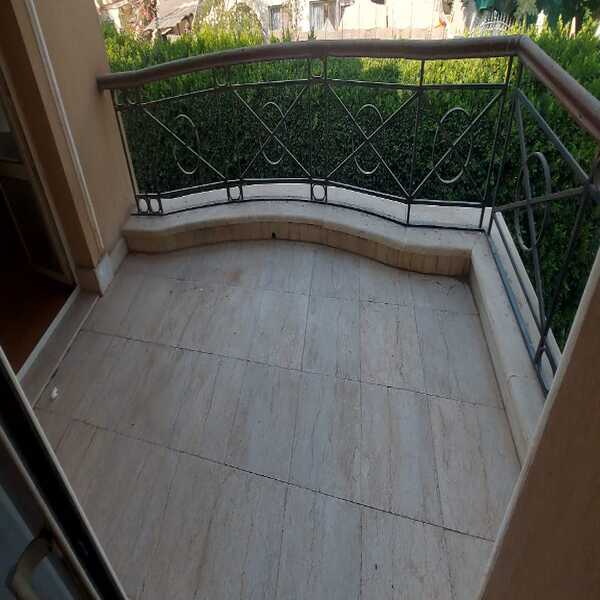
Description
Stand alone Villa Prototype sale Katameya Heights Golf tennis Resort
The land is 900 square meters
Buildings 450 square meters on three floors ; Basement, ground, and first First floor: master bedroom suite complete with bathroom and dressing room And two bedrooms for boys with a shared bathroom Living lounge and terrace overlooking the garden and pool The ground floor: open spaces in the shape of the letter L, 3 reception, dining, lounge (lobby), and bathroom. The kitchen is separate, meaning it has a door inside and another outside the villa. And a gas-heated swimming pool. And basement; A large hall equals 2 reception and overlooks the lower level of the garden and bathroom. And a bedroom with its bathroom and another room, and each of them overlook the garden from the entrance side (on the street side) other than the service room (laundry, etc.) and the nanny's room with its bathroom and a storeroom at the bottom of the stairs. In addition to a driver's room with its bathroom from outside the villa.
#katameya-heights
#egyptrealtor
#tgrealestate
#villa_for_sale_katameya_heights
<iframe frameborder="0" src="//www.youtube.com/embed/xQOydPIpQWw" width="640" height="360" class="note-video-clip"></iframe>
Property Details
Property ID :
Sale Price :
Property Size :
Building Old :
10444
2100000.00 Euro
715.00
20
Beds :
Baths :
Garage :
Garage Size :
5
6
1
120
Property Type :
Property Purpose :
Location :
RealState Type:
Villa Standalone
For Sale
Katameya Heights Golf Resort Compound 5th Settlement New Cairo City
Dream Homes
No Floors:
Height Permit :
Foot Print:
3
7
150
Build Area / Plot :
Room Ensuite:
Master bedroom(s):
Kichens No:
450
1
2
2
Purpose :
Property Statutes :
Category :
Land Area:
Residential For Sale (Resale)
Available
Residential
715.00
Reception Piece(s):
Direction :
Kichens No :
4
North
2
BathRooms NO :
Entrances No :
Garage No :
Garage Size :
6
2
1
120
Finishing:
Reception Floor Type :
Lights:
BedRooms Floor Type:
Super De Lux
Marble
High
Hard wood
Customer Benfits Amenties
Property Views
- 0 Reviews


.jpeg)
.jpeg)
.jpeg)
.jpeg)
.jpeg)
.jpeg)
.jpeg)
.jpeg)
.jpeg)
.jpeg)
.jpeg)
.jpeg)
.jpeg)
.jpeg)
.jpeg)
.jpeg)
.jpeg)
.jpeg)
.jpeg)
.jpeg)
.jpeg)


.jpeg)
.jpeg)


.jpeg)
.jpeg)
.jpeg)
1.jpeg)
.jpeg)