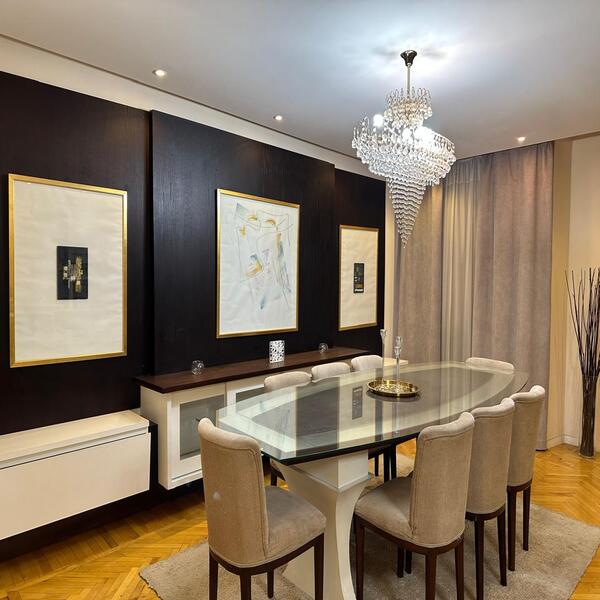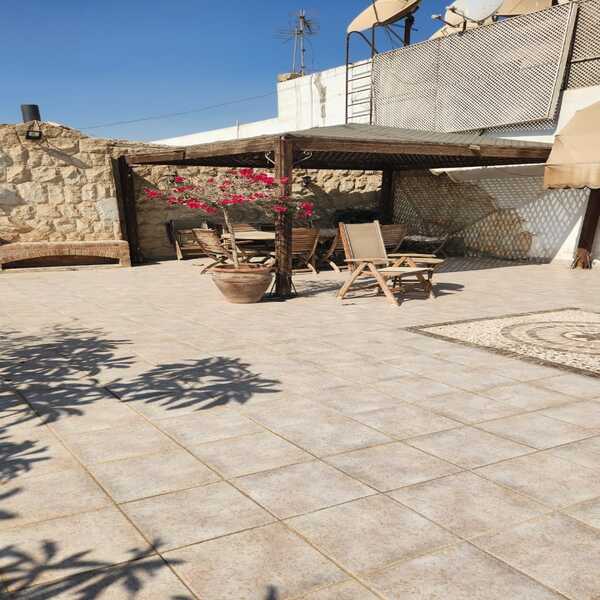Description
مبنى مكون من ثلاث فيلات متلاصقة على أرض واحدة مسطحها ٣,٥١٤م٢.
تم دراسة كل فيلا من حيث الاستقلالية و الخصوصية بفصل نصيبها من الأرض شاملا الحديقة الأمامية و إمكانية عمل حمام سباحة لكل فيلا على حدا، و بفصل مدخل كل فيلا و توجيه الفيلا لتطل على منظر ملاعب الجولف.
كل فيلا تتكون من دور بدروم + دور أرضى + دور أول.
الأرضى : صالة و سفرة + مطبخ كبير + حمام ضيوف.
الأول : نوم رئيسى + ٢ غرفة نوم (كل الغرف بها غرفة ملابس و حمام) + غرفة معيشة و تراس على الجولف.
البدروم : غرفة معيشة ضخمة + حمام + غرفة مخزن + غرفة غسيل ملابس + قسم خدم حريمى.
إجمالى مسطح المبانى لفيلا (A) :١,٠٦٤م٢
إجمالى مسطح المبانى لفيلا (B) : ١,٠٣٠م٢
إجمالى مسطح المبانى لفيلا (C) : ٩٤٨ م٢
بالإضافة إلى وحدة خدمات للرجال (٢غرفة + ٢ حمام + معيشة) بإجمالى ٢٠٦ م٢ لخدمة الثلاث فيلات.
المسطح الإجمالى للمبانى ٣,٢٤٧م٢
A building consisting of three detached villas on a single plot of 3,514 square meters.
Each villa was studied in terms of independence and privacy by separating its share of the land including the front garden and the possibility of creating a swimming pool for each villa separately, separating the entrance to each villa and directing the villa to the view of the golf courses.
Each villa consists of a basement + ground floor + first floor.
Ground: lounge and dining + large kitchen + guest bathroom.
The first: a master bedroom + 2 bedrooms (all rooms have a dressing room and a bathroom) + living room and terrace on the golf.
Basement: a huge living room + bathroom + storage room + laundry room + female servants section.
Total built-up area of Villa (A): 1,064 m2
Total built-up area of Villa (B): 1,030 m2
Total built-up area of Villa (C): 948 m2
In addition to a service unit for men (2 rooms + 2 bathrooms + living rooms) with a total of 206 square meters to serve the three villas.
The total area of the buildings is 3,247 m 2
Price: LE 105Million
Not finished
Show More

.jpeg)
.jpeg)
.jpeg)
.jpeg)
.jpeg)
.jpeg)

.jpg)
.jpeg)





.jpeg)
.jpeg)
